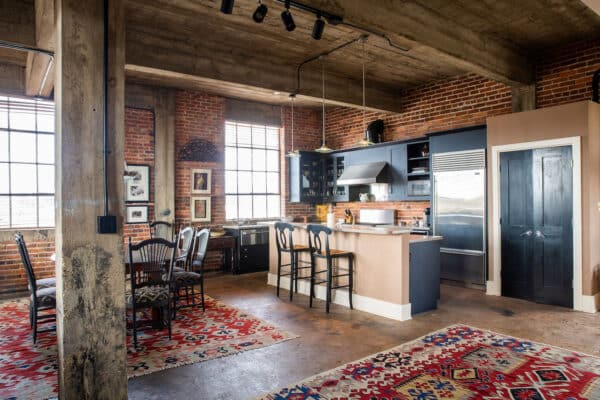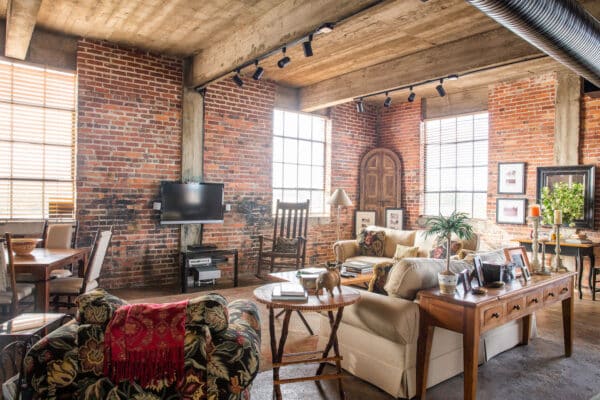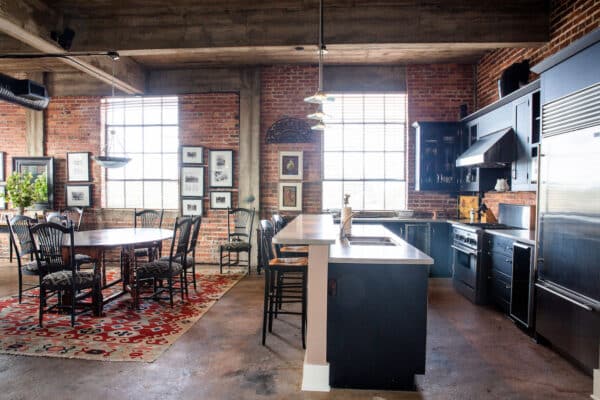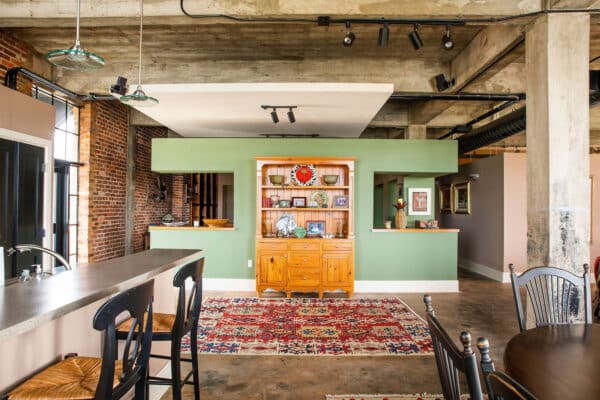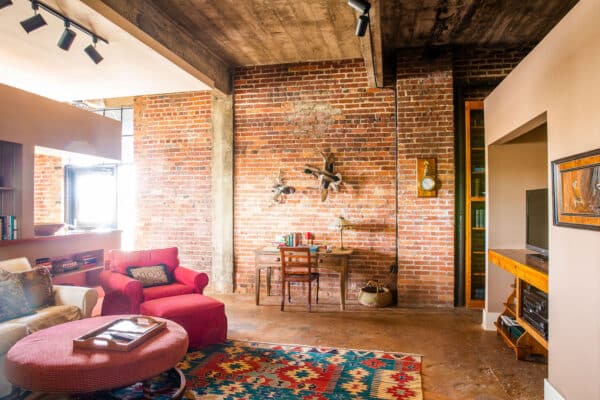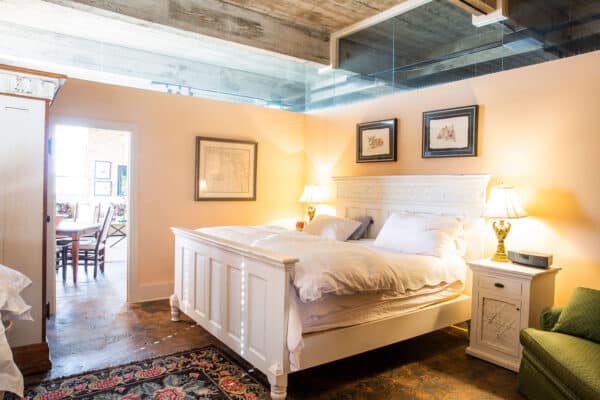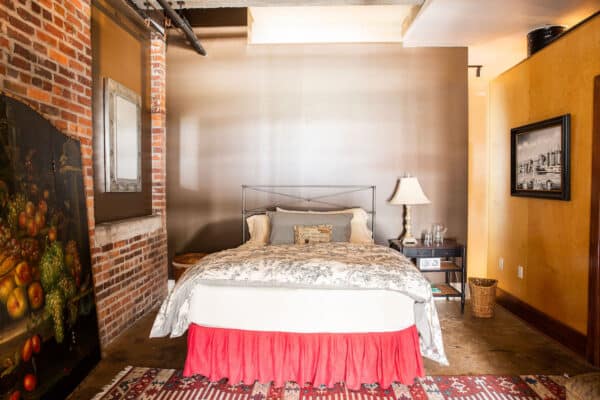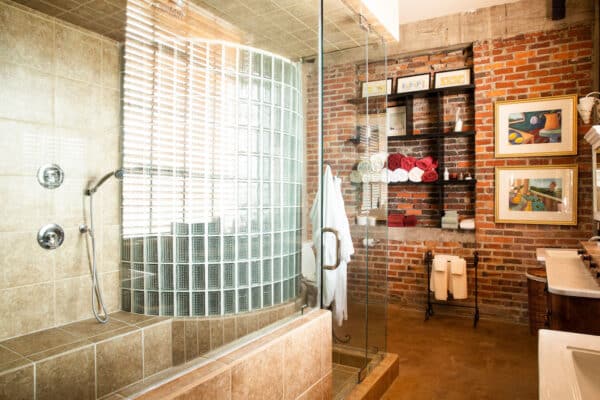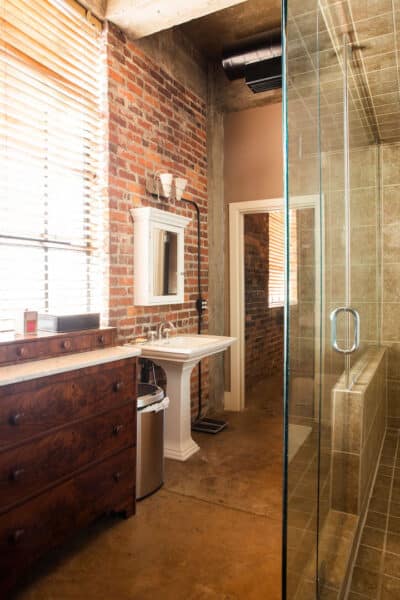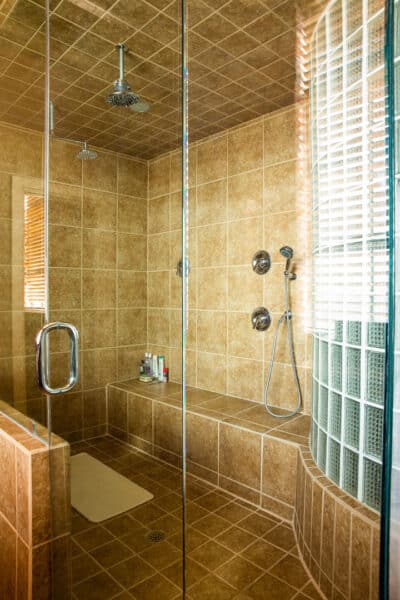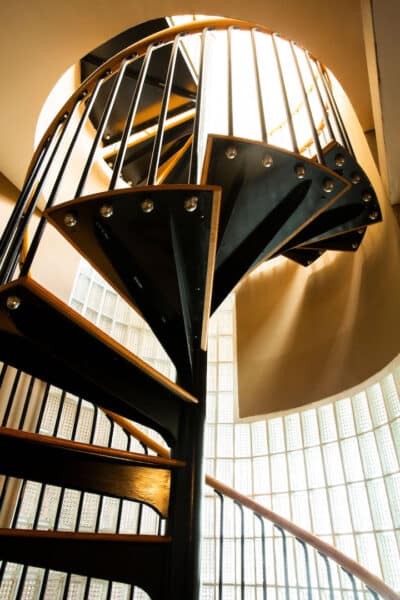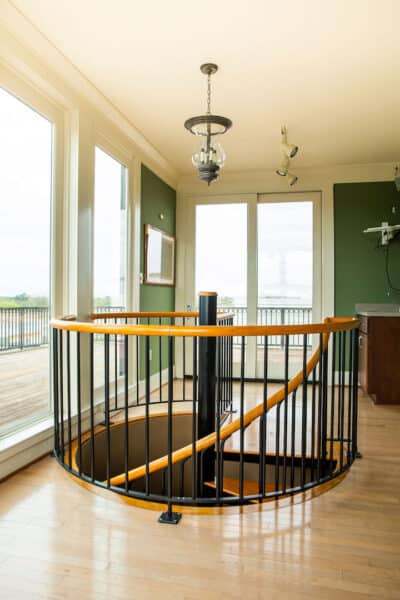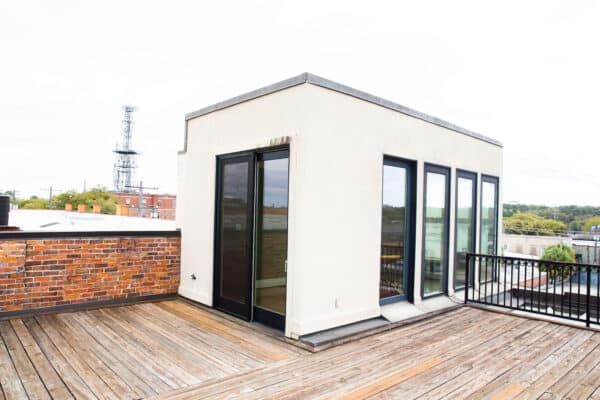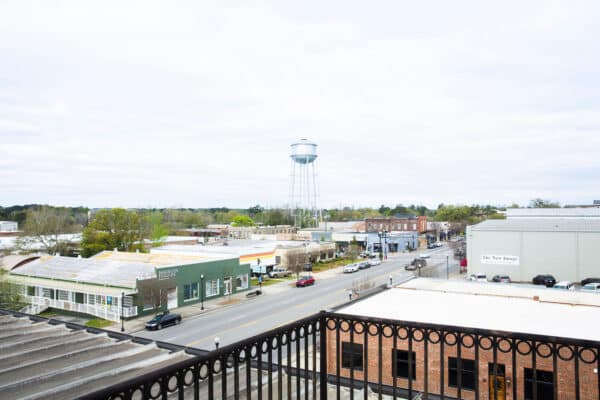Contemporary 2 bedroom/2.5 bath Penthouse in Historic, Downtown Thomasville
Original Architectural Details include Oversized Windows, Exposed Brick Walls, & Concrete Floors and Supports
Gourmet Kitchen with Sub-Zero and Thermador Appliances, Custom Cabinets, Wine Cooler, & Warming Drawers
Spacious Master Suite with Large Walk-in Shower, Double Vanities, His & Her Closets
Private Rooftop Sunroom & Deck Overlook Downtown Thomasville
Constructed in 1915 & Fully Renovated in 2001
This One-of-a-Kind Opportunity is Priced at $715,000
Ben W. McCollum
mccollum@wrightbroker.com
Office: 229-226-2564
Mobile: 229-221-6680
Fax: 800-428-0435Eric J. McCollum
eric@wrightbroker.com
Office: 229-226-2564
Mobile: 229-200-4457
Fax: 800-428-0435
Enjoy all that historic, downtown Thomasville has to offer from this premier 2 bedroom/2.5 bath penthouse. Constructed in 1915, this iconic building was originally utilized as a parking garage to house vehicles belonging to the winter residents. The penthouse occupies the entire top level and consists of approximately 3360 square feet of contemporary living space with exposed bricks, concrete floors, and trusses. The open floor plan includes a central living and dining room alongside the gourmet kitchen, complete with custom cabinets, sub-zero appliances, warming drawers, wine cooler, and granite counters. A private study/den creates an exceptional work from home (WFH) environment. The gracious master suite has an impressive bathroom with walk-in shower and double vanities as well as his and her closets. The spiral staircase leads to a sunroom and rooftop terrace and provides a one-of-a-kind venue for outdoor entertaining overlooking downtown. Access to the unit is via an exterior staircase or interior elevator. Call for more information on this unique Thomasville opportunity.
