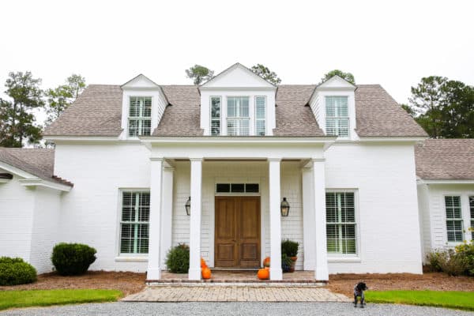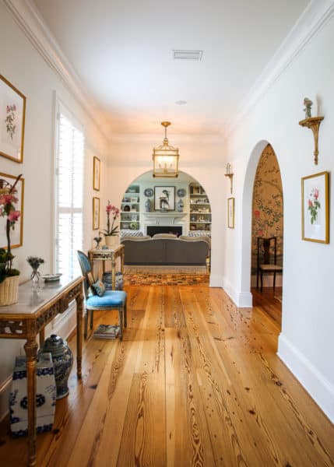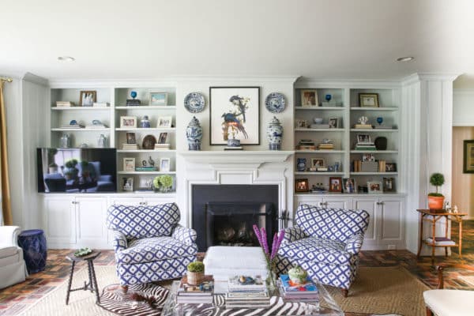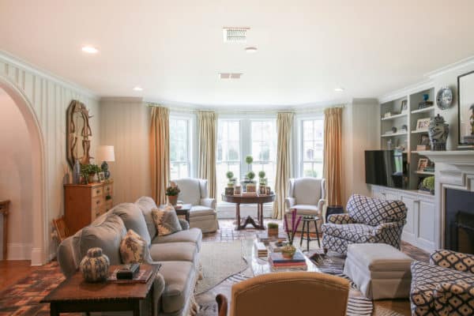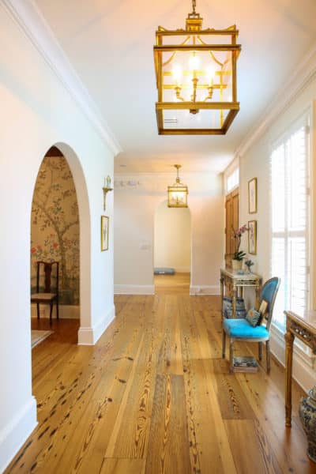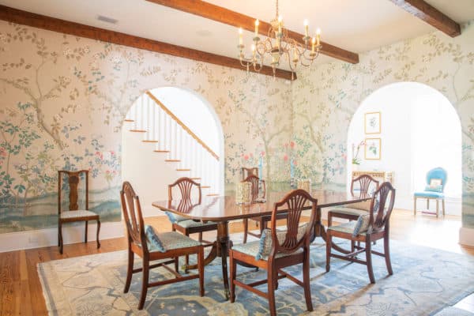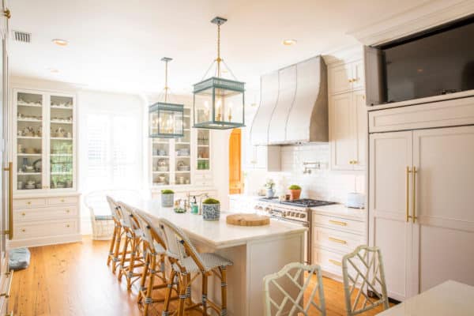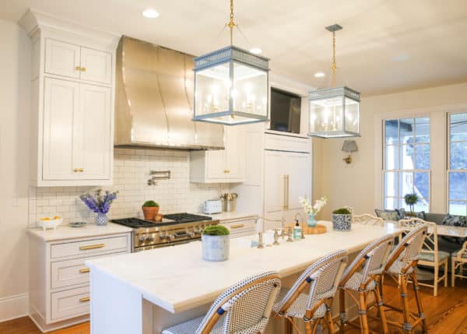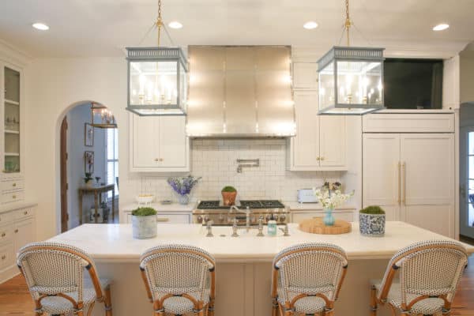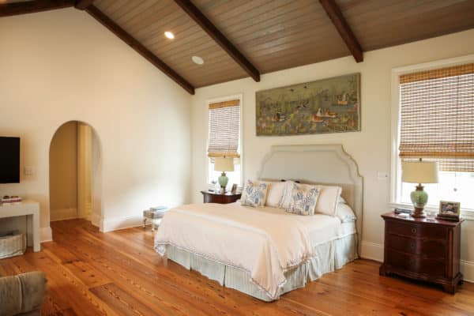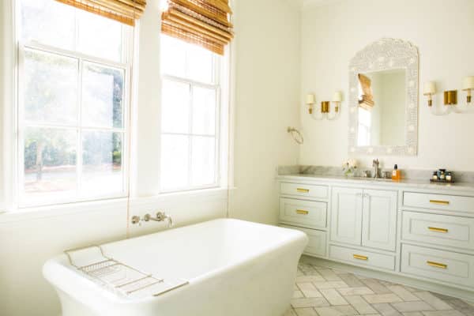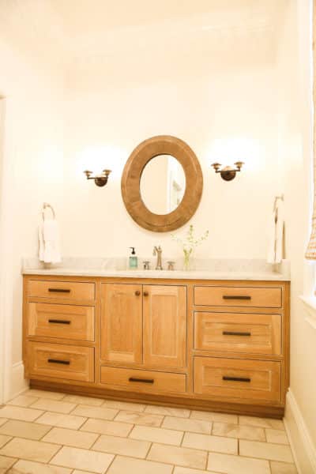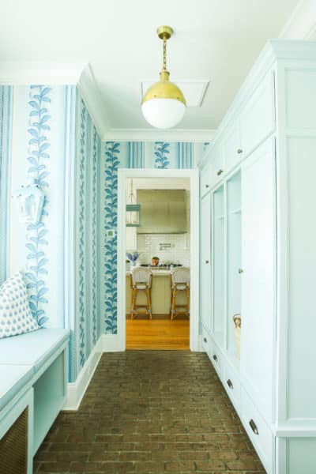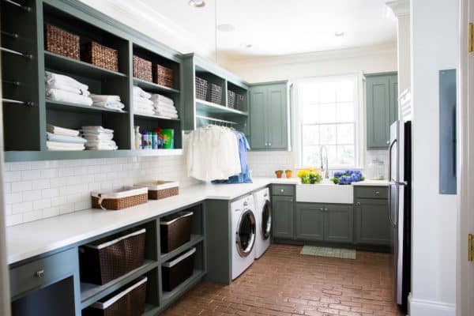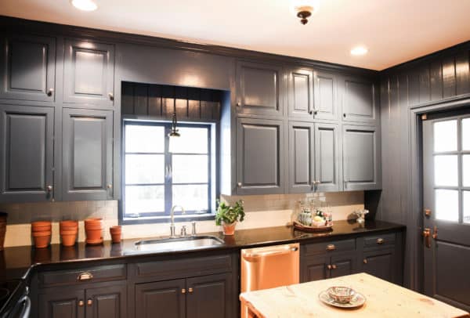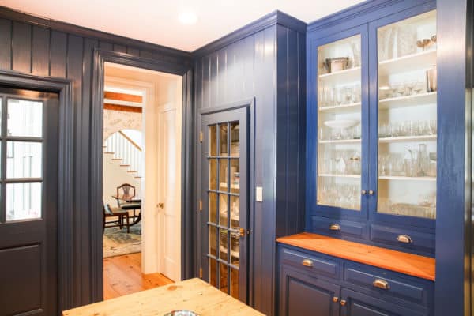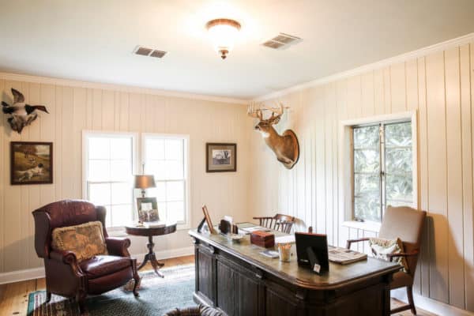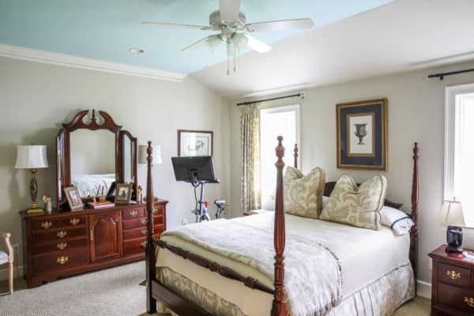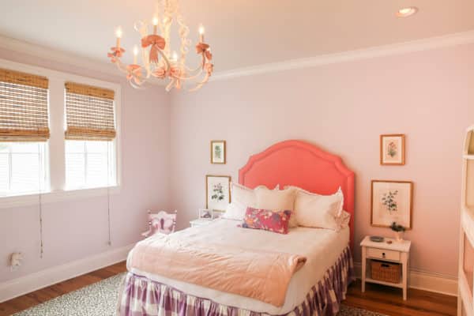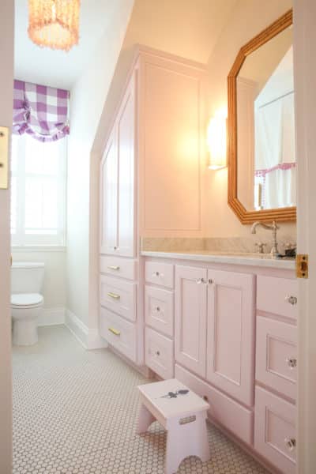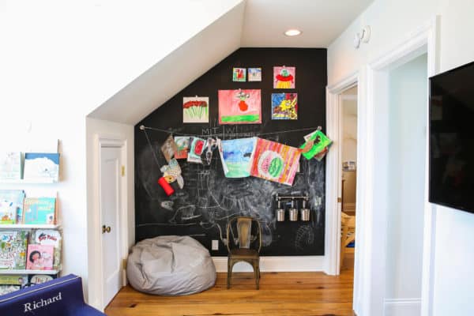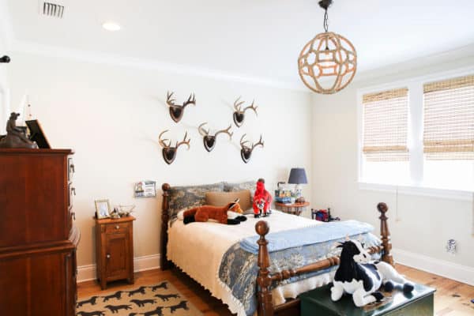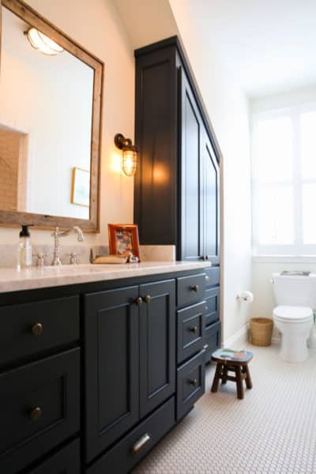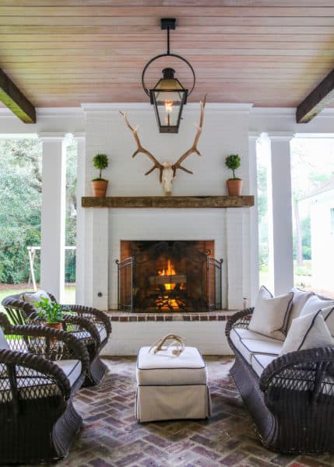5400 Square Foot Custom Home Located in Thomasville’s Most Desirable Area
Traditional Architecture Features Classic Design with Amenities of Modern Construction
Details Include Reclaimed Wide Plank Floors, Hand Hewn Beamed Ceilings & Custom Moldings Throughout
Chef’s Kitchen Features Professional Grade Wolf Range, Sub-Zero Appliances & Hand Crafted Vent Hood
4 Bedrooms, 5 Full Baths, 2 Half Baths with Home Office that Can Convert to an Additional Bedroom
Gracious Master Suite with Large Walk-In Closet and His & Her Bathrooms
Large Covered Patio with Fireplace for Outdoor Entertaining
Countless Features & Upgrades – Priced at $1,495,000
Ben W. McCollum
mccollum@wrightbroker.com
Office: 229-226-2564
Mobile: 229-221-6680
Fax: 800-428-0435Eric J. McCollum
eric@wrightbroker.com
Office: 229-226-2564
Mobile: 229-200-4457
Fax: 800-428-0435
This stunning home showcases classic design and architecture alongside all of the amenities and conveniences of new construction. Located in the highly sought after Gordon Avenue District, this 4 bedroom, 5 full baths and 2 half bath home was completed in 2016 after an extensive remodel and significant addition to the original footprint. Upgraded materials and design elements include reclaimed wide plank pine floors, hand hewn ceiling beams, custom moldings, arched doorways, and custom build-ins. The kitchen features beautiful Carrera marble counter tops, Wolf range, SubZero appliances, handmade metal vent hood, and custom cabinets. The spacious living area is infused with natural light and a beautiful working fireplace and mantel creating a strong focal point. A centrally located butlers kitchen with wine storage services the living area, adjoining dining room, and outdoor patio and is ideal for entertaining. The downstairs master suite is thoughtfully configured with a gracious master closet, beamed ceilings, and well designed bathroom that includes his and her vanities, soaking tub, and a large shower. The upstairs features two bedrooms and two bathes separated by a common area. The guest suite is located in a separate wing along with the home office, which also includes a full bath. The mudroom and laundry area have been beautifully organized with brick paver flooring, individual lockers, built-in dog boxes, hanging/drying racks, exceptional storage solutions, along with a half bathroom. Exterior improvements include a covered patio complete with a wood burning fireplace and a two car porte-cochere with copper gas lanterns adorning exterior walls. The oversized lot can easily accommodate additional improvements such as a pool and pool house and has the added benefit of a separate service entrance. Every detail of this immaculate home has been well planned and masterfully executed, and it must be viewed to fully appreciate the design and craftsmanship found throughout.
