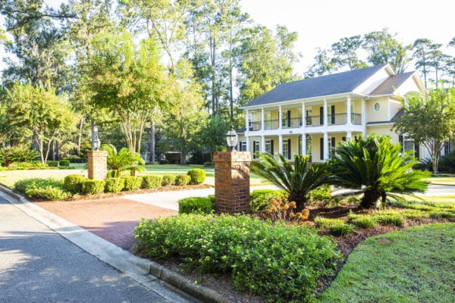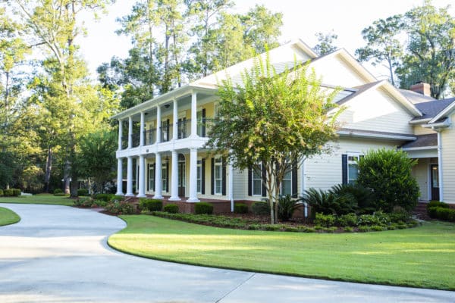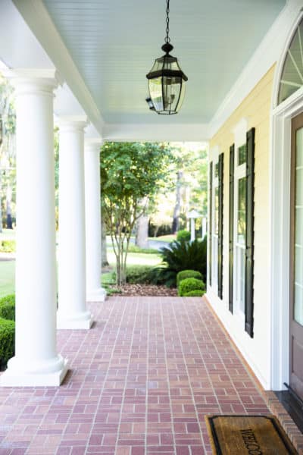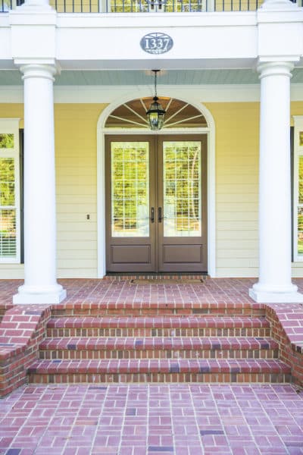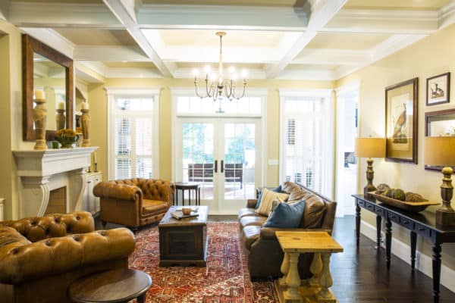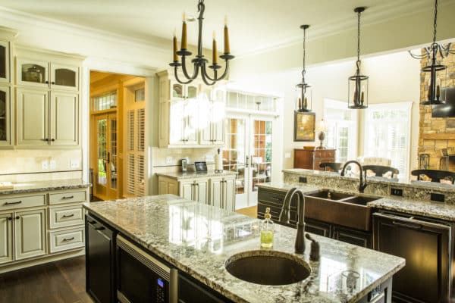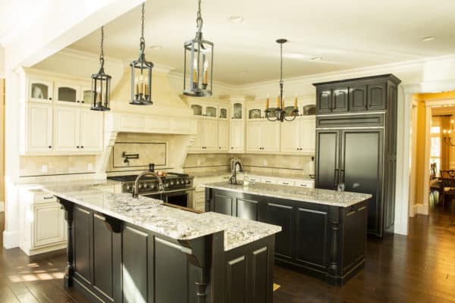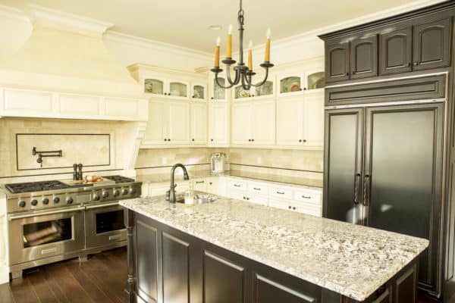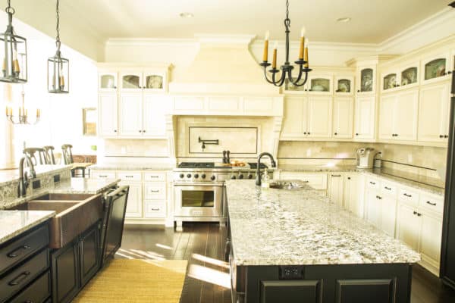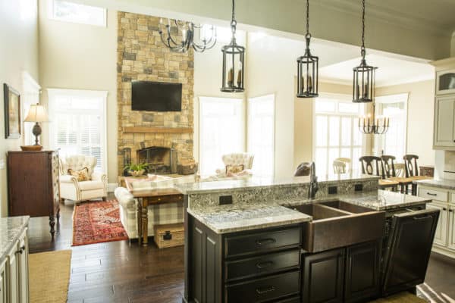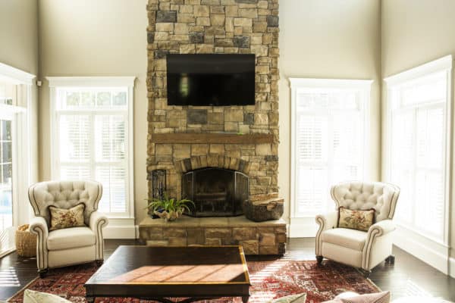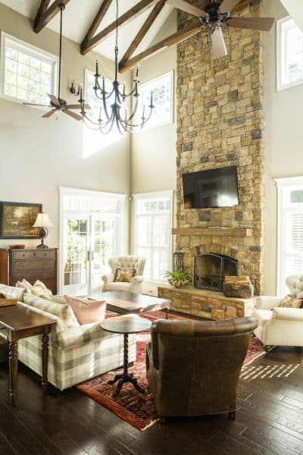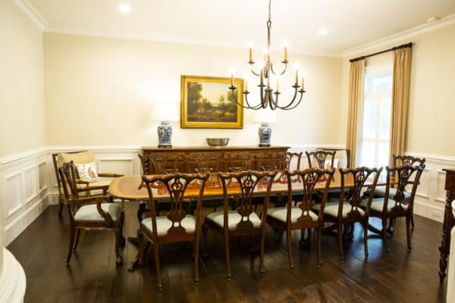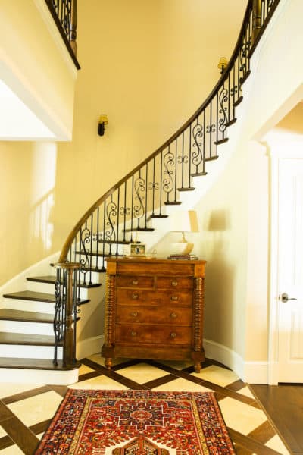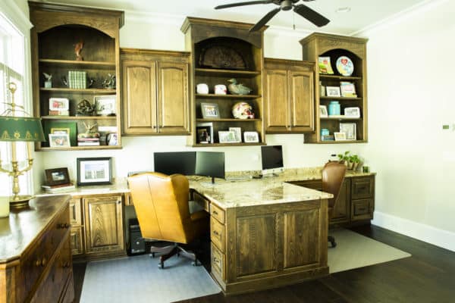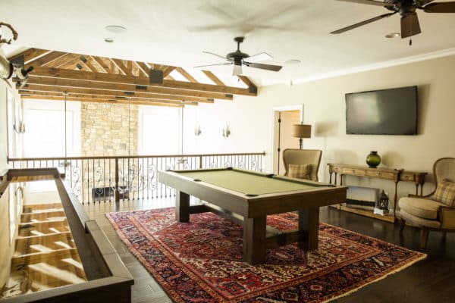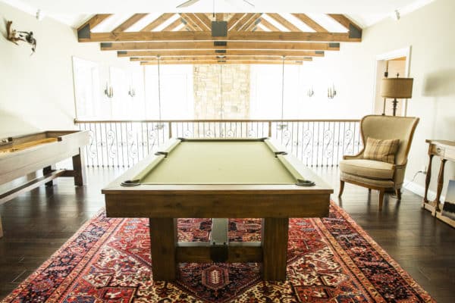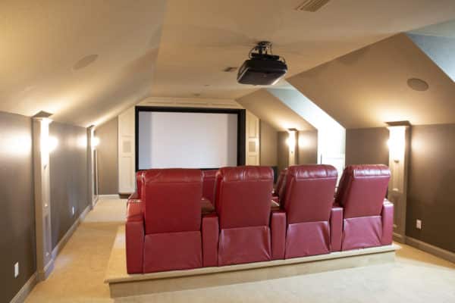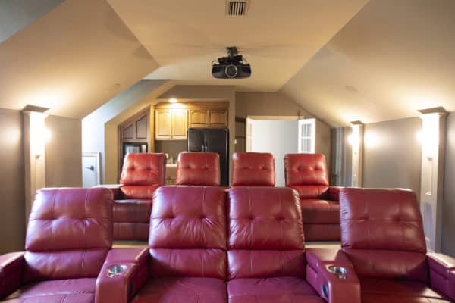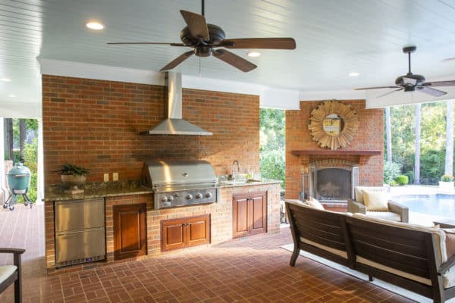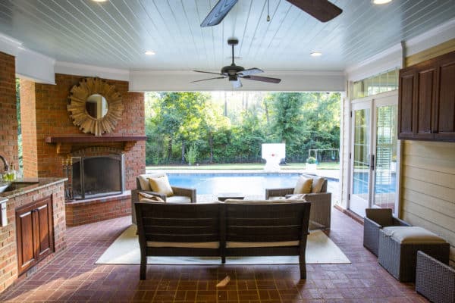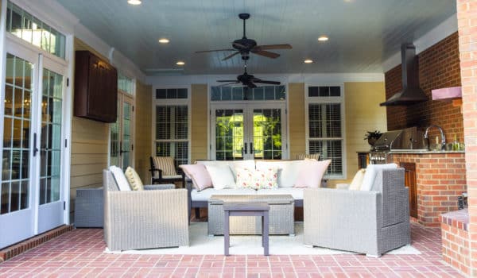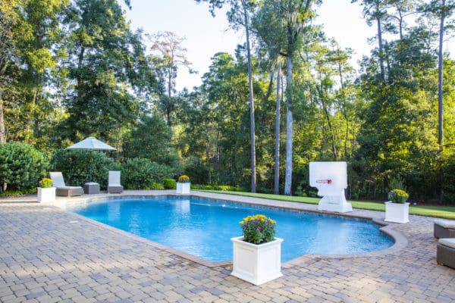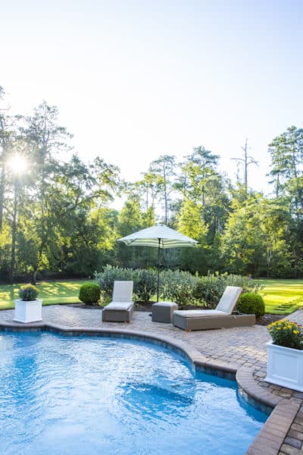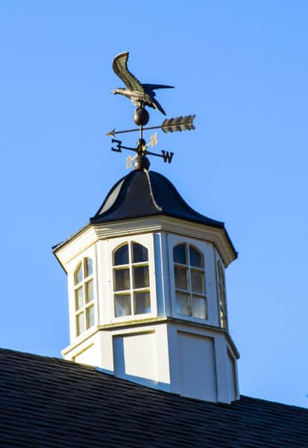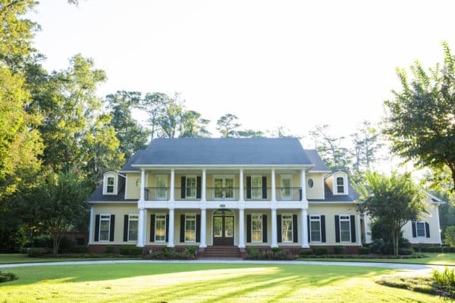- 6 Bedrooms, 7 ½ baths, 9353 total sq. ft. under roof, 6937 sq. ft. heated and cooled
- Custom Kitchen with Professional Grade Appliances and Granite Countertops
- Vaulted Ceilings with Exposed Wood Beams
- Theater Room, Home Office, Exercise Room, Game Room
- Outdoor Kitchen Overlooking Salt Water Pool
- Extremely Energy Efficient Home
- Located on 1.65 Acres in one of Thomasville’s Most Desirable Neighborhoods
- Offered at $1,395,000 and Shown By Appointment Only
Eric J. McCollum
eric@wrightbroker.com
Office: 229-226-2564
Mobile: 229-200-4457
Fax: 800-428-0435Ben W. McCollum
mccollum@wrightbroker.com
Office: 229-226-2564
Mobile: 229-221-6680
Fax: 800-428-0435
This well-located, custom home features exceptional quality and detail inside and out. The home consists of 6937 square feet, 6 bedrooms, 7 ½ baths, on 1.65 meticulously landscaped acres. Interior features include an exquisite oversized kitchen with top of the line appliances and copper sinks, formal living and dining with custom molding, stone fireplace in den with faulted ceiling and exposed wood beams, circular staircase, theater room with second kitchen, home office, game room, and downstairs master bedroom with luxury bath and heated tile floors. Extra features include a magnificent outdoor kitchen with fireplace, oversized salt water pool, 3-car garage with storage and dog washing station, spray foam insulation throughout, and energy efficient windows. An additional 2416 square feet offers easy walk-in storage for a total of 9353 square feet under roof. Located only minutes from Archbold Hospital, Glen Arven, and downtown, this extremely well-appointed home offers unsurpassed value for size, quality, and location. Priced at $1,395,000 and shown by appointment only.
